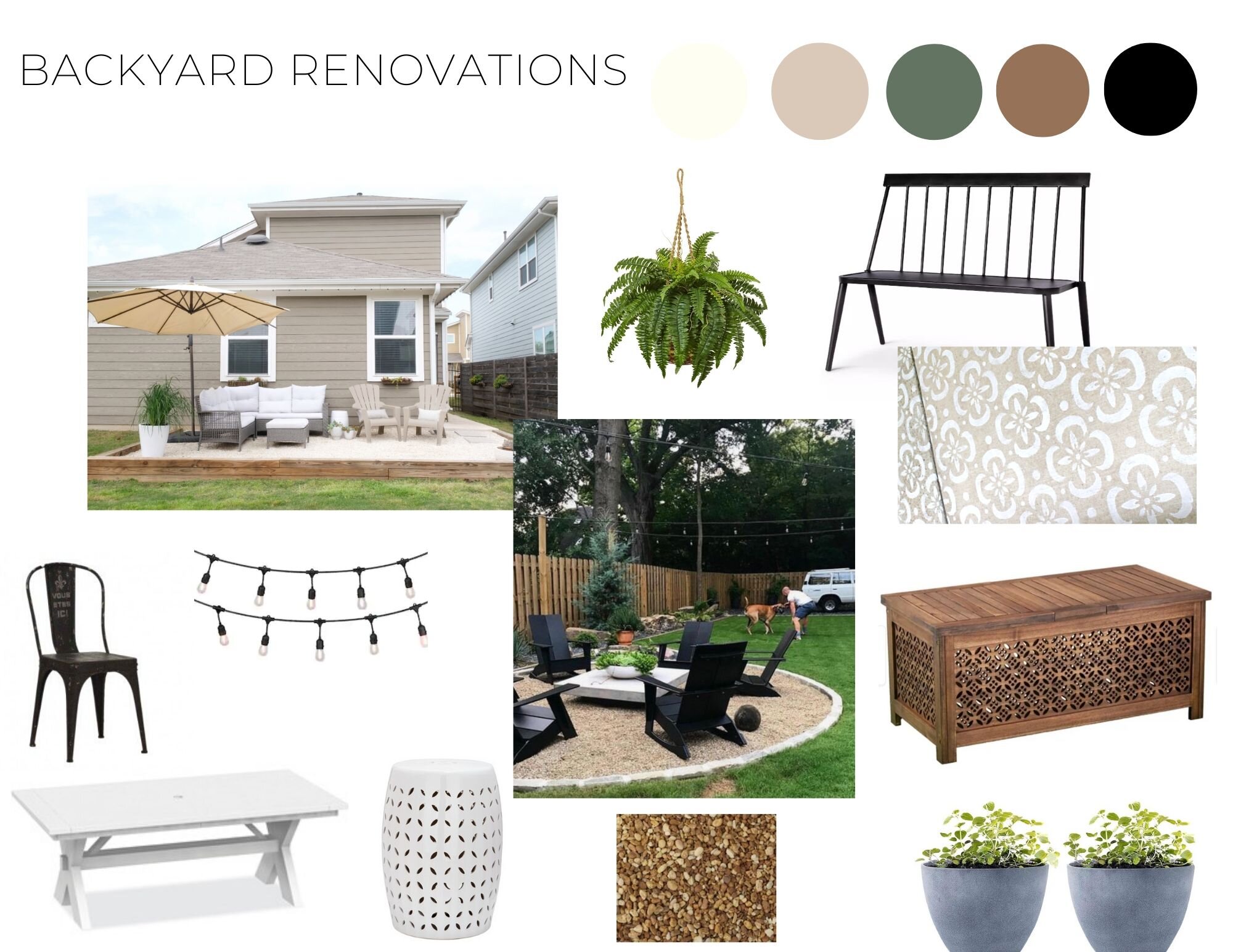Backyard Refresh
/I don’t think parents have ever been more excited for summer! I think we are most excited to not feel guilty if the kids are just lounging and hanging vs. being on top of their school work performance.
I was sitting out back with the kids recently, and I realized how wasted our space is outside. Much to my husband’s dismay, I decided then and there that we are due for a backyard refresh.
My husband has a lengthy past in construction and I worked for a home builder doing design work, so together we mocked up a design plan with function top of mind. We determined that we used the space mostly for the playing with the kids, grilling out, cornhole/bocce ball games, and soon to be some gardening.
In addition to function, budget is also a top priority. We are living in uncertain times to say the least, so we will be budget shopping and doing the work ourselves. With budget shopping and our color palette (heavily dictated by the color of the exterior of our house) in mind, I worked up a mood board for our design.
In addition to the mood board, we also walked the yard with a tape measure so that I could make a scaled version of the yard. This allows us to understand how much space we will have for each element of the yard. Since we still want room to blow up our bouncey house and inflatable pool for the kids, understanding the dimensions is a must.
The mood board and the scale plan are my guides for this project.
Now it’s time for the messy part! I hope you follow along on our journey on Instagram! I will share a full reveal once we get there, but mini reveals will be on Instagram earlier!
Here are some posts that are inspiring me for this project:


